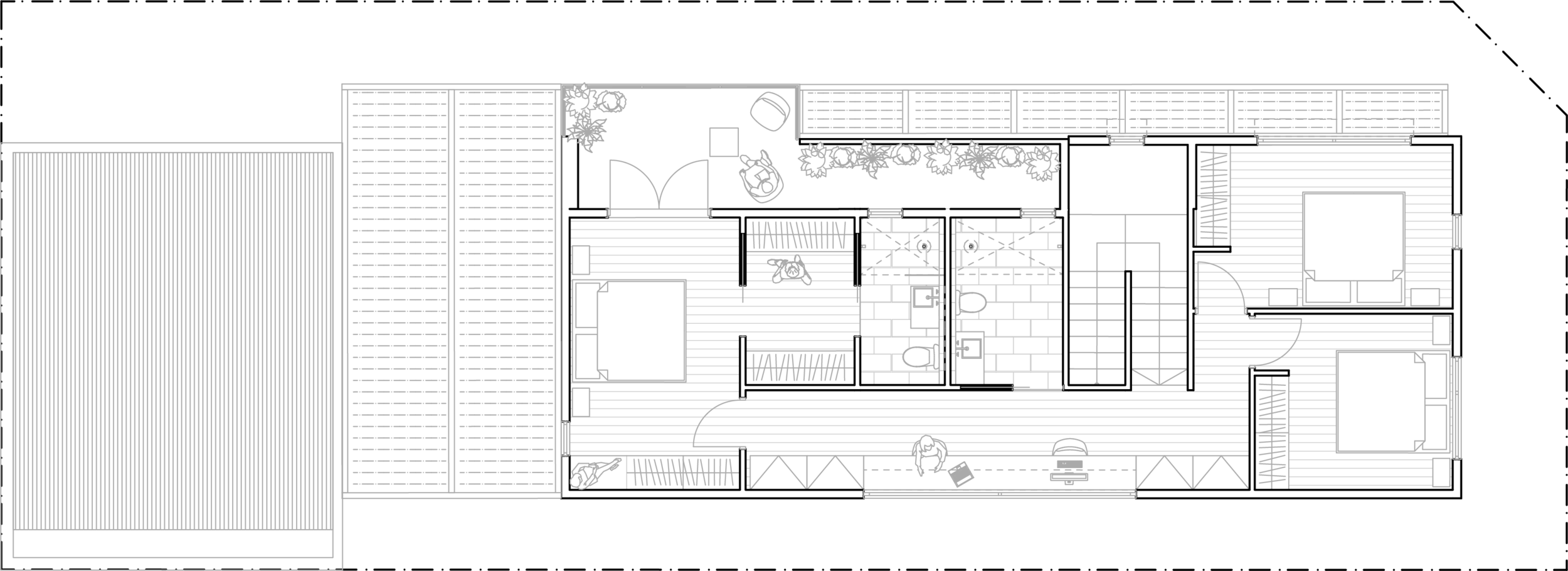white gum valley house
This project is based in the White Gum Valley, Landcorp housing estate.
The brief for the design was a house that could offer flexibility for a family in the long term.
The design outcome allowed for the option of working from home, enough space for when the family grew and also consideration for later on in life when the clients would age and require ground floor living.
About
Status: Conceptual Design
Project Type: Residential - New build








