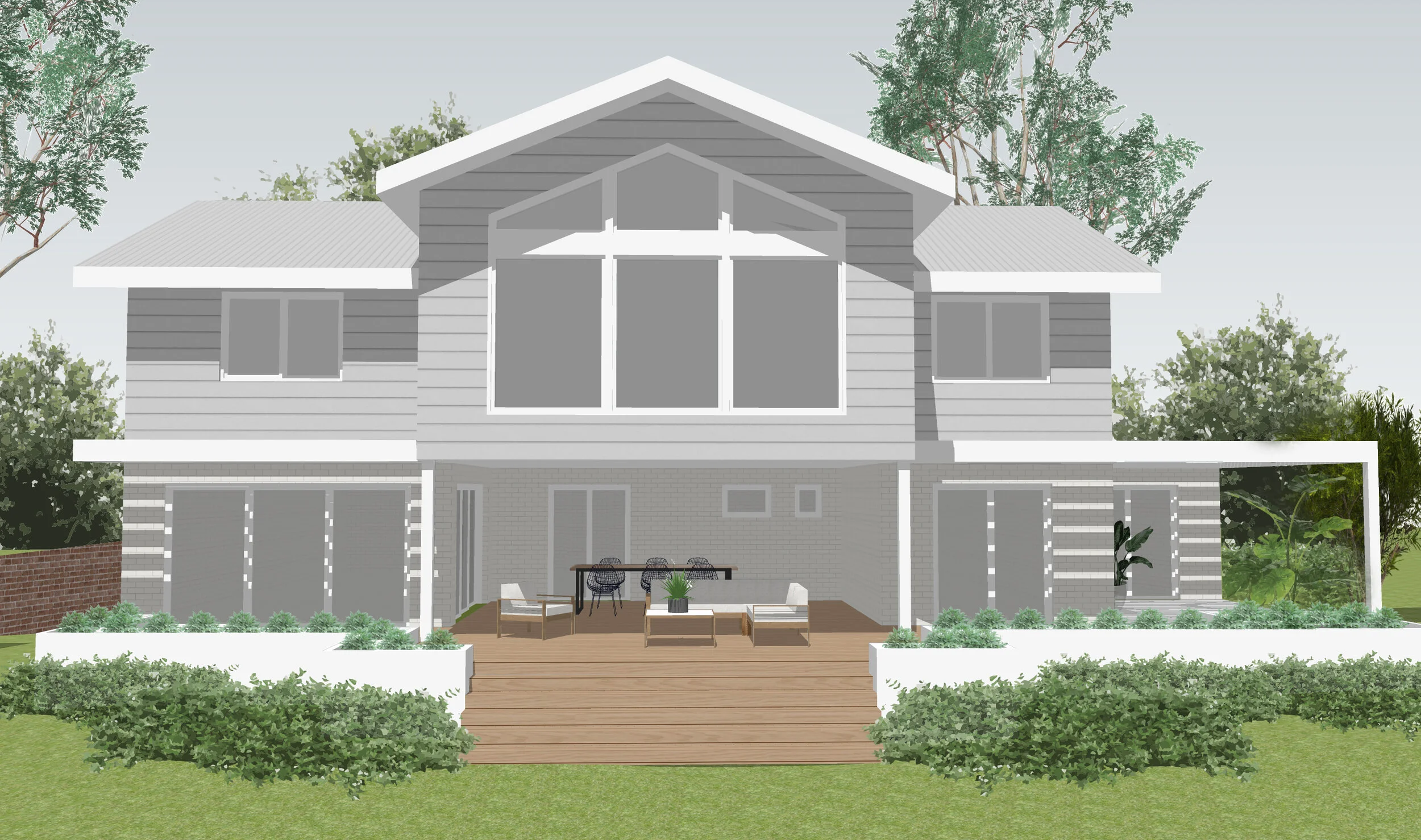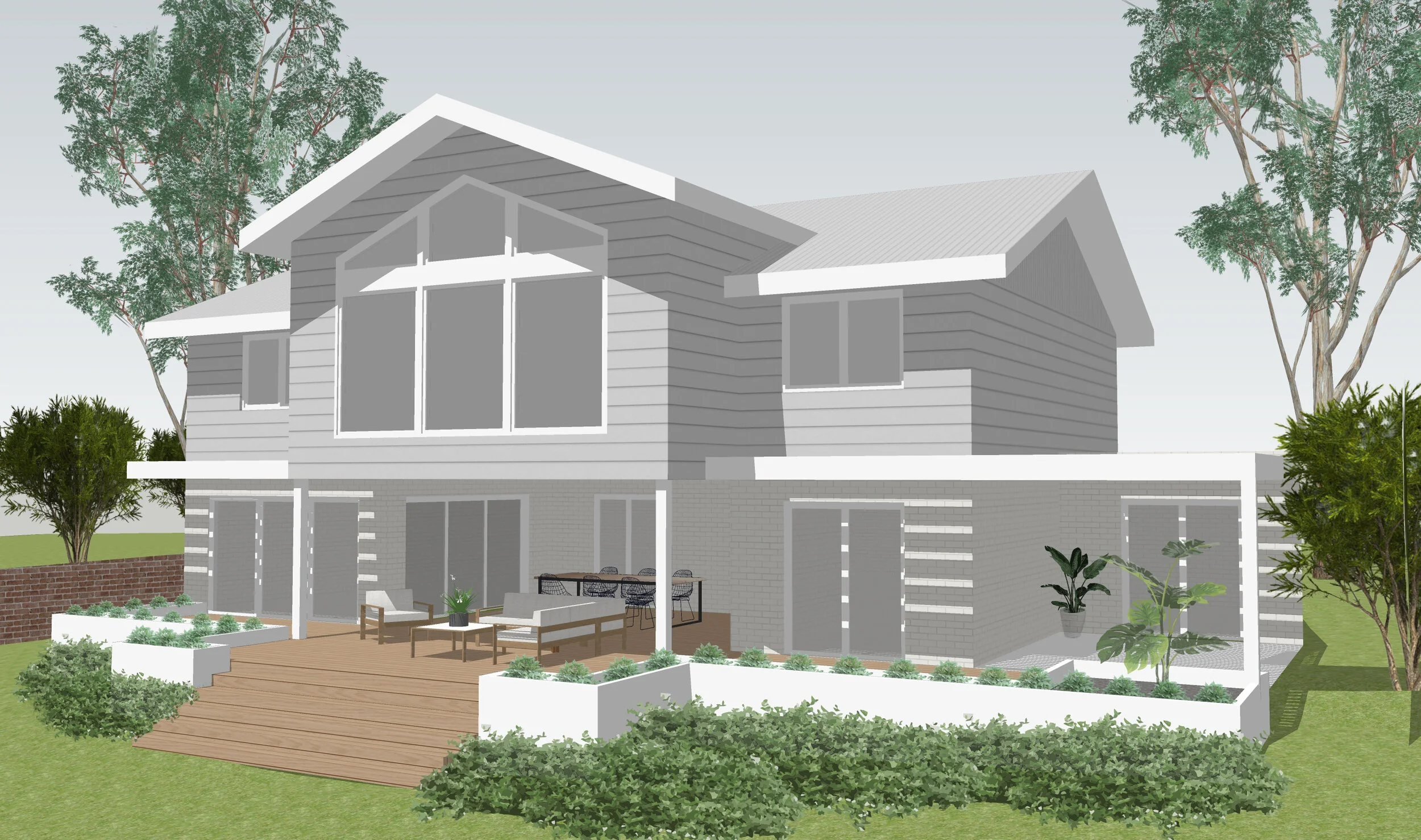wembley downs house
Currently in the conceptual design stage, this alterations + additions project of an existing 1970’s house, explores connections to the site’s backyard and views beyond on the existing ground level. Upstairs the views are once again the focal point, along with providing additional bedrooms for the client’s growing family.
Being in close proximity to the coast line, the aesthetic takes inspiration from a relaxed coastal lifestyle.
About
Stage: Concept Design (In Progress)
Project Type: Residential Design - Alterations + Additions


